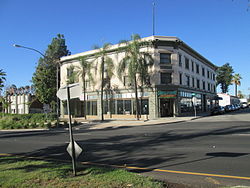Frankish Building References Navigation menu34°3′45″N 117°39′1″W / 34.06250°N 117.65028°W / 34.06250; -117.6502834°3′45″N 117°39′1″W / 34.06250°N 117.65028°W / 34.06250; -117.6502880000839"National Register Information System""National Register of Historic Places Inventory - Nomination Form: Frankish Building"Accompanied by photoseexpanding ite
Commercial buildings on the National Register of Historic Places in CaliforniaResidential buildings on the National Register of Historic Places in CaliforniaRenaissance Revival architecture in CaliforniaCommercial buildings completed in 1916Residential buildings completed in 1916National Register of Historic Places in San Bernardino County, CaliforniaOntario, CaliforniaCalifornia Registered Historic Place stubs
OntarioCaliforniaSecond Renaissance RevivalquoinsbracketedcorniceNational Register of Historic Places
Frankish Building | |
U.S. National Register of Historic Places | |
 The Frankish Building in October 2015 | |
 Show map of California  Show map of the United States | |
| Location | 200 S. Euclid Ave., Ontario, California |
|---|---|
| Coordinates | 34°3′45″N 117°39′1″W / 34.06250°N 117.65028°W / 34.06250; -117.65028Coordinates: 34°3′45″N 117°39′1″W / 34.06250°N 117.65028°W / 34.06250; -117.65028 |
| Area | less than one acre |
| Built | 1915 (1915)-16 |
| Architect | Frankish, Charles |
| Architectural style | Second Renaissance Revival |
| NRHP reference # | 80000839[1] |
| Added to NRHP | August 11, 1980 |
The Frankish Building is a historic building located at 200 South Euclid Avenue in Ontario, California. Charles Frankish and his son designed and supervised the construction of the building in 1915-16. Frankish was an early investor in Ontario and was responsible for much of the city's planning and promotion, which included constructing a railroad in and planning the layout of the southern half of the city. The building housed storefronts on its first floor and an apartment complex on its second and third floors. Frankish gave the building a Second Renaissance Revival design, a popular American style in the early twentieth century. The building's design includes a flat facade and roof, rusticated quoins on the first floor, and a bracketed wooden cornice.[2]
The building was added to the National Register of Historic Places on August 11, 1980.[1]
References
^ ab National Park Service (2010-07-09). "National Register Information System". National Register of Historic Places. National Park Service..mw-parser-output cite.citationfont-style:inherit.mw-parser-output .citation qquotes:"""""""'""'".mw-parser-output .citation .cs1-lock-free abackground:url("//upload.wikimedia.org/wikipedia/commons/thumb/6/65/Lock-green.svg/9px-Lock-green.svg.png")no-repeat;background-position:right .1em center.mw-parser-output .citation .cs1-lock-limited a,.mw-parser-output .citation .cs1-lock-registration abackground:url("//upload.wikimedia.org/wikipedia/commons/thumb/d/d6/Lock-gray-alt-2.svg/9px-Lock-gray-alt-2.svg.png")no-repeat;background-position:right .1em center.mw-parser-output .citation .cs1-lock-subscription abackground:url("//upload.wikimedia.org/wikipedia/commons/thumb/a/aa/Lock-red-alt-2.svg/9px-Lock-red-alt-2.svg.png")no-repeat;background-position:right .1em center.mw-parser-output .cs1-subscription,.mw-parser-output .cs1-registrationcolor:#555.mw-parser-output .cs1-subscription span,.mw-parser-output .cs1-registration spanborder-bottom:1px dotted;cursor:help.mw-parser-output .cs1-ws-icon abackground:url("//upload.wikimedia.org/wikipedia/commons/thumb/4/4c/Wikisource-logo.svg/12px-Wikisource-logo.svg.png")no-repeat;background-position:right .1em center.mw-parser-output code.cs1-codecolor:inherit;background:inherit;border:inherit;padding:inherit.mw-parser-output .cs1-hidden-errordisplay:none;font-size:100%.mw-parser-output .cs1-visible-errorfont-size:100%.mw-parser-output .cs1-maintdisplay:none;color:#33aa33;margin-left:0.3em.mw-parser-output .cs1-subscription,.mw-parser-output .cs1-registration,.mw-parser-output .cs1-formatfont-size:95%.mw-parser-output .cs1-kern-left,.mw-parser-output .cs1-kern-wl-leftpadding-left:0.2em.mw-parser-output .cs1-kern-right,.mw-parser-output .cs1-kern-wl-rightpadding-right:0.2em
^ Alexander, Vickie K. (March 7, 1979). "National Register of Historic Places Inventory - Nomination Form: Frankish Building". National Park Service. Retrieved June 7, 2015.
Accompanied by photos.
| Wikimedia Commons has media related to Frankish Building. |
This article about a property in California on the National Register of Historic Places is a stub. You can help Wikipedia by expanding it. |
California, California Registered Historic Place stubs, Commercial buildings completed in 1916, Commercial buildings on the National Register of Historic Places in California, National Register of Historic Places in San Bernardino County, Ontario, Renaissance Revival architecture in California, Residential buildings completed in 1916, Residential buildings on the National Register of Historic Places in CaliforniaUncategorized